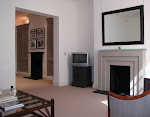Months ago we talked about disguising large flat screen TVs. At the time I was concentrating on sourcing a mechanism which would allow the painting or panel concealing the screen to be lifted mechanically. Having sourced a couple of such mechanisms I moved on to planning the necessary prep work to the wall. Whether the item concealing the screen lifts/slides manually or through a motorised system, the fact remains that a number of issues need to be considered before installing the screen itself.
Your design for the wall will have to take into consideration, among other points:
Future proofing,*
allowing for extra power supplies,
ventilation,
access,
cable management**,
screen removal/replacement
* In plain English this means you should lay every type of cable you might need should you decide to add equipment to the system long after the initial installation; future proofing therefore means "allow for every possible cable, using the best possible quality, even if you are not connecting it to anything at the moment"
** This simply means you should plan to make it as easy as possible to connect your screen to new or additional equipment, the latter to the satellite dish, etc.; cable management therefore relates to the ease of access you have built into your cable routes.
The sketches below show my initial plan for one such wall. In that case we intended to conceal a Sky box in the wall, allow for DVDs to be stored on the open shelf under the screen and external speakers at high level as well as a base unit to be free standing on the floor.
Although working notes are not included in this post you will see from the coloured icons the areas I was drawing the client's attention to. These all relate to the points listed above.
The next sketch indicates the 3 areas where glass or stone or lacquered MDF could be used to complete the installation. In this case a DVD player was going to be installed in the room immediately behind the wall. As neither DVD player nor Sky box were going to be in plain view of the remote control infrared connectivity needed to be allowed for. This can easily be done either with a simple IR signal extender or with a slightly more specialized flush fitting "eye" manufactured for joinery work.

The simplest looking installation is often the hardest to achieve.








 In an earlier post you saw a
In an earlier post you saw a  These should give an idea of how a limit on budget does not have to result in a limit on good taste. Stick to your "simplicity" rule across the board. When it comes to fabrics make plainess and budget inversely proportional: the smaller the first the plainer the second! See the board below:
These should give an idea of how a limit on budget does not have to result in a limit on good taste. Stick to your "simplicity" rule across the board. When it comes to fabrics make plainess and budget inversely proportional: the smaller the first the plainer the second! See the board below:  plain fabrics can be of a lesser quality and the difference will hardly be noticeable while patterned fabrics need to be better quality.
plain fabrics can be of a lesser quality and the difference will hardly be noticeable while patterned fabrics need to be better quality.  Through that sketch and photograph the client was able to agree the design and issue his instructions.
Through that sketch and photograph the client was able to agree the design and issue his instructions.  The kitchen, nearly completed, was photographed today.
The kitchen, nearly completed, was photographed today. As you will see the
As you will see the  or
or 















