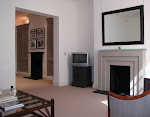Buying a traditional single glazed casement or sash window is now effectively impossible. The standard is now double glazed and placing an order for a custom made unit is the only way you will get a traditional single glazed window. That is.... if you are allowed to install one!
This is the direct result of changes in building regulations introduced in 2002 and revised in 2006. These came about following the Kyoto agreement where the UK Government made commitments to reduce emissions of greenhouse gases.
Document L is the section of Building Regulations for England and Wales which sets out standards of energy efficiency in buildings. The new Document L now comprises two separate sections: L1 (L1A refers to new dwellings and L1B to existing ones) and L2 (relating to non-dwellings).
This is the direct result of changes in building regulations introduced in 2002 and revised in 2006. These came about following the Kyoto agreement where the UK Government made commitments to reduce emissions of greenhouse gases.
Document L is the section of Building Regulations for England and Wales which sets out standards of energy efficiency in buildings. The new Document L now comprises two separate sections: L1 (L1A refers to new dwellings and L1B to existing ones) and L2 (relating to non-dwellings).
As more energy efficient buildings help to reduce pollution and preserve dwindling natural fuel resources it is now a requirement that more energy efficient building products are used both in the construction of new houses and the refurbishment of existing ones. Windows are clearly weak points as they allow heat to escape and cold air to enter if not appropriately sealed and - now - double glazed.
However, where refurbishment work and improvements on existing dwellings are concerned there are a number situations which may be considered exceptions and in which the use of single glazed windows may therefore be allowed. This would for instance be appropriate on front elevations of listed buildings where only a limited number of units were being replaced. However identical the new timber frames may be to the original ones, double glazing causes light to reflect in such a way that will always highlight the increased depth and the presence of a sealed glazed unit.
Whether your planned refurbishment qualifies as an exception is something you or your designer need to determine before you reflect on the aesthetic and practical merits of single versus double glazing.
However, where refurbishment work and improvements on existing dwellings are concerned there are a number situations which may be considered exceptions and in which the use of single glazed windows may therefore be allowed. This would for instance be appropriate on front elevations of listed buildings where only a limited number of units were being replaced. However identical the new timber frames may be to the original ones, double glazing causes light to reflect in such a way that will always highlight the increased depth and the presence of a sealed glazed unit.
Whether your planned refurbishment qualifies as an exception is something you or your designer need to determine before you reflect on the aesthetic and practical merits of single versus double glazing.
-
From Building Construction Handbook



