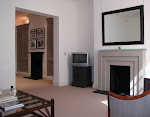A number of basic CAD programs are now available on the market. Most of them offer a reasonable alternative to those who do not need the intricacies (or the steep and lengthy learning curve) provided by AutoCad. Some of these packages come with reasonable 3D rendering built in. Usually the 3D visuals can be saved as images and therefore emailed to clients together with additional details. In other words... electronic presentations are now a reality within everybody's reach. Floor layouts, furniture, pretty much anything can be created on a laptop in a format that can then be either emailed of printed. The equivalent to traditional sketches and mood boards were, in this case, created using TurboCad and Paintshop Pro X. Below is an example which shows a standard rental flat kitchen solution together with a photograph of the suggested finishes.  Through that sketch and photograph the client was able to agree the design and issue his instructions.
Through that sketch and photograph the client was able to agree the design and issue his instructions.  The kitchen, nearly completed, was photographed today.
The kitchen, nearly completed, was photographed today. As you will see the simple 3D sketch was a very realistic, if simplified, visual indication of what was then actually fitted. This is now for us the standard way of making presentations, whether through printed or electronic versions of the same files.
As you will see the simple 3D sketch was a very realistic, if simplified, visual indication of what was then actually fitted. This is now for us the standard way of making presentations, whether through printed or electronic versions of the same files.
 Through that sketch and photograph the client was able to agree the design and issue his instructions.
Through that sketch and photograph the client was able to agree the design and issue his instructions.  The kitchen, nearly completed, was photographed today.
The kitchen, nearly completed, was photographed today. As you will see the simple 3D sketch was a very realistic, if simplified, visual indication of what was then actually fitted. This is now for us the standard way of making presentations, whether through printed or electronic versions of the same files.
As you will see the simple 3D sketch was a very realistic, if simplified, visual indication of what was then actually fitted. This is now for us the standard way of making presentations, whether through printed or electronic versions of the same files. 