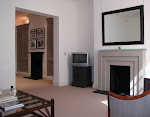Over the last few years a number of clients have come to me with plans to extend their property under ground.
Subterranean development, as it is referred to, is a means of extending the square footage of a property either by increasing the size of an existing basement or by digging an entirely new floor below ground. The latter is often described as a ‘retrofit' and is clearly more expensive to achieve than an extension. In either case the figures seem to stack up in prime central London where the cost of extending or creating a brand new basement space is only a fraction of the value of the additional residential square footage achieved.

Needless to say the work involved is expensive. The necessary digging, which at the very least must achieve the legally required 2.4m finished head height, is done partly by hand to avoid excessive vibration. Underpinning can only be carried out at a rate of one alternate metre at a time thus avoiding disruption to the foundations. Damp proofing is now dealt with in a different way to the traditional “barrier” concept. The latest method allows water to flow between walls and a waterproof membrane. The water is managed so as to eventually flow into the waste water system thanks to under-floor pumps. This clearly implies maintenance which in turn implies ongoing costs but the argument is that the overall life of the new basement will be longer when compared to the life expentancy of a basement reliant on water-proof renders.
Andrew Lloyd Webber is often credited with being the forerunner of the “subterranean extension” trend in the residential property market. During the following years local authorities granted planning permission fairly liberally. More recently however concerns have grown that the cumulative effect of brand new basements sprouting all over central London may equate to an underground “Swiss cheese” effect. Some local authorities may use changes in planning laws to take a tougher line and it has therefore now become essential to check the latest planning documents (see for instance the
Royal Borough of Kensignton & Chelsea’s subterranean development document)
Your neighbours’ cooperation is going to be essential if you are planning such an extension. In addition to the necessary party wall agreements, unavoidable where terraced properties are concerned, good communication and abundant information is going to prove helpful. Owners planning to extend under ground may find it helpful to provide their neighbours with information such as the Arup Geotechnical Scoping Study on Subterranean Development (referred to in the
RBKC document above mentioned as well as in a number of archive articles – check out
Telegraph and
Guardian online).
Finally, a visit to one of the specialists might give you an idea as to what can be achieved. Have a look for instance at the
London Basement Company’s website.
Only time will tell whether the trend is as safe as we hope it is. One thing is for sure: the recession seems to have made it more popular than ever!














 The above are only a few examples of past bathroom, kitchen and furniture designs, lighting layouts and children's bedroom and bathroom schemes. For additional information please contact me by telephone or
The above are only a few examples of past bathroom, kitchen and furniture designs, lighting layouts and children's bedroom and bathroom schemes. For additional information please contact me by telephone or 
