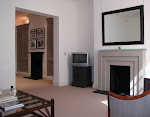
Bathroom design has changed dramatically in the UK over the last 20 years. Whereas the clean minimal look may not survive indefinitely, I doubt we will return to unhygienic fitted carpets or the “country” look any time soon. Most good decisions in interior design represent a compromise between being sensible and being fashion conscious. With bathroom design the sensible part of the equation lies with the choice of non-absorbent materials and uncluttered spaces, all of which area easier to keep clean. The fashion conscious portion of the equation relates primarily to shapes and sizes. There is in fact no other reasonable explanation as to why I can’t remember the last time I selected a 10x10cm ceramic tile, nor can I remember the last client who insisted on raised and fielded panels for their vanity unit doors. The sensible part of the equation, in this day and age, should involve us looking at waterproof membranes for shower enclosures (something which is far from standard in the UK). The fashion part involves our keeping track of the more subtle changes: basins for instance have gone from the square pedestal (with lethal pillar taps dispensing either scorching hot or freezing cold water) through the “free standing bowl phase” and onto the square look with “attitude”.
There are a number of buzz words in interior design. They change with time and depending on which part of the home you are addressing. One of those words is “wet room”. Everybody wants the wet room look and by that they mean the absence of a shower tray and a step onto the showering platform. Without getting too technical, it is clear to anybody who stops to think about it that a wet room is only possible if the shower’s waste pipe can be angled to guarantee efficient drainage. This, in many houses and flats, is simply not possible. Shower manufacturers have taken note of the demand and started producing a number of trays which try to guarantee both looks and efficiency. Not as easy as it sounds: shallower trays allow less overflow tolerance and less access for maintenance and inspections. As ever, a good compromise between practicalities and aesthetics is not easy to reach. Peter the contractor’s advice is: start by working out where your pipes need to be and how you will conceal them and then choose your sanitary ware and taps.
Practicalities however are not as much fun as design. So: have a look at the Duravit website for the latest on sanitary ware, Crosswater for taps, Hansgrohe for showers and CP Hart if you want to have a stroll through a virtual retail showroom.
There are a number of buzz words in interior design. They change with time and depending on which part of the home you are addressing. One of those words is “wet room”. Everybody wants the wet room look and by that they mean the absence of a shower tray and a step onto the showering platform. Without getting too technical, it is clear to anybody who stops to think about it that a wet room is only possible if the shower’s waste pipe can be angled to guarantee efficient drainage. This, in many houses and flats, is simply not possible. Shower manufacturers have taken note of the demand and started producing a number of trays which try to guarantee both looks and efficiency. Not as easy as it sounds: shallower trays allow less overflow tolerance and less access for maintenance and inspections. As ever, a good compromise between practicalities and aesthetics is not easy to reach. Peter the contractor’s advice is: start by working out where your pipes need to be and how you will conceal them and then choose your sanitary ware and taps.
Practicalities however are not as much fun as design. So: have a look at the Duravit website for the latest on sanitary ware, Crosswater for taps, Hansgrohe for showers and CP Hart if you want to have a stroll through a virtual retail showroom.

No comments:
Post a Comment